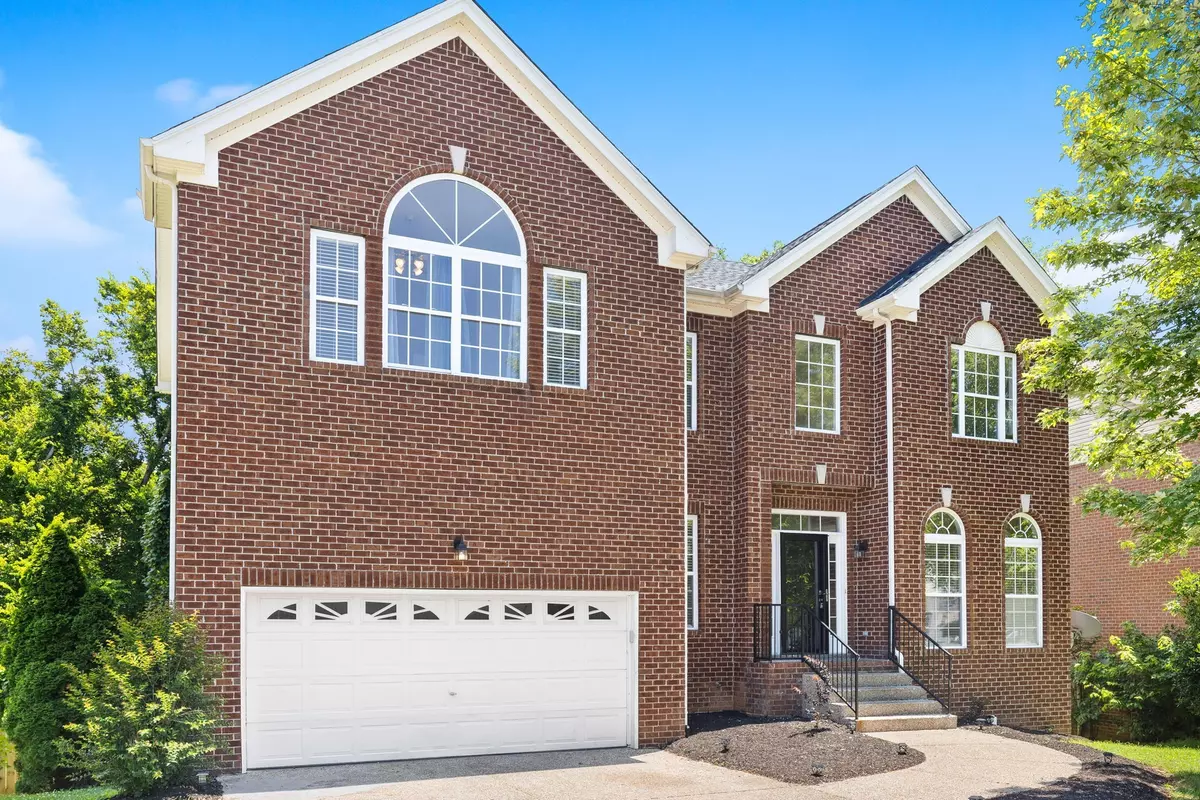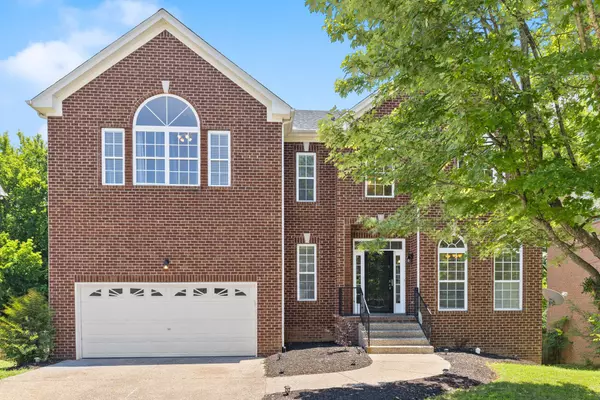
4 Beds
4 Baths
3,363 SqFt
4 Beds
4 Baths
3,363 SqFt
Key Details
Property Type Single Family Home
Sub Type Single Family Residence
Listing Status Pending
Purchase Type For Sale
Square Footage 3,363 sqft
Price per Sqft $170
Subdivision Chesapeake Harbor Se
MLS Listing ID 2695692
Bedrooms 4
Full Baths 3
Half Baths 1
HOA Fees $55/mo
HOA Y/N Yes
Year Built 2005
Annual Tax Amount $2,825
Lot Size 8,276 Sqft
Acres 0.19
Lot Dimensions 61.02 X 135.54 IRR
Property Description
Location
State TN
County Sumner County
Interior
Interior Features Air Filter, Built-in Features, Ceiling Fan(s), Extra Closets, In-Law Floorplan, Redecorated, Storage, Walk-In Closet(s)
Heating Central
Cooling Ceiling Fan(s), Central Air
Flooring Finished Wood, Tile
Fireplaces Number 1
Fireplace Y
Appliance Microwave
Exterior
Exterior Feature Balcony
Garage Spaces 2.0
Utilities Available Water Available
Waterfront false
View Y/N false
Roof Type Asphalt
Parking Type Attached, Driveway
Private Pool false
Building
Story 2
Sewer Public Sewer
Water Public
Structure Type Brick
New Construction false
Schools
Elementary Schools Walton Ferry Elementary
Middle Schools V G Hawkins Middle School
High Schools Hendersonville High School
Others
Senior Community false

GET MORE INFORMATION

Partner






