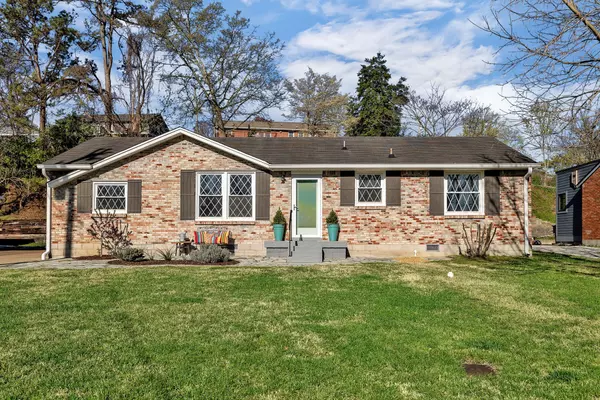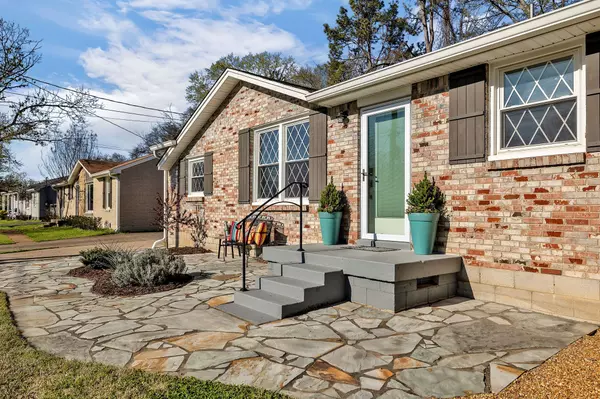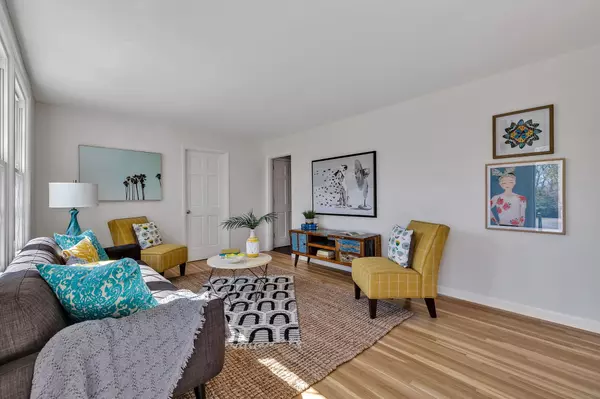$537,000
$549,000
2.2%For more information regarding the value of a property, please contact us for a free consultation.
4 Beds
4 Baths
1,825 SqFt
SOLD DATE : 06/21/2024
Key Details
Sold Price $537,000
Property Type Single Family Home
Sub Type Single Family Residence
Listing Status Sold
Purchase Type For Sale
Square Footage 1,825 sqft
Price per Sqft $294
Subdivision Rose Estates
MLS Listing ID 2653277
Sold Date 06/21/24
Bedrooms 4
Full Baths 3
Half Baths 1
HOA Y/N No
Year Built 1965
Annual Tax Amount $2,805
Lot Size 9,583 Sqft
Acres 0.22
Lot Dimensions 66 X 140
Property Description
Motivated Sellers have timeline for relocation out of state. INCREDIBLE price & value! East Nashville 4-bed, 3.5-Bath, 1825 sq ft pristine brick ranch home on quiet, walkable dead-end street with greenway entrance. Potential short-term rental opportunities alongside primary living space. New luxurious primary suite, complete with a large walk-in closet & its own screened porch. Recent conversion of existing space into a 3rd full bath and 4th bedroom (used as bonus room) with a private entrance. Refinished hardwoods & fresh paint. Kitchen has new granite countertops, a tile backsplash & new built-in appliances. 2 car carport, great storage shed & private, fenced-in backyard. New flagstone patio. HVAC replaced in 2019. New insulation in 2024. 2 encapsulated crawl spaces. Steps from Cornelia Fort Airpark & Shelby Bottoms greenway, with playground, outdoor fitness center & extensive trail system. Experience vibrant East Nashville with local restaurants, shopping & easy access to downtown!
Location
State TN
County Davidson County
Rooms
Main Level Bedrooms 4
Interior
Interior Features Ceiling Fan(s), Extra Closets, Pantry
Heating Central, Electric
Cooling Central Air, Electric
Flooring Finished Wood, Tile
Fireplace N
Appliance Dishwasher, Dryer, Microwave, Refrigerator, Washer
Exterior
Utilities Available Electricity Available, Water Available
Waterfront false
View Y/N false
Parking Type Attached, Parking Pad
Private Pool false
Building
Story 1
Sewer Public Sewer
Water Public
Structure Type Brick
New Construction false
Schools
Elementary Schools Rosebank Elementary
Middle Schools Stratford Stem Magnet School Lower Campus
High Schools Stratford Stem Magnet School Upper Campus
Others
Senior Community false
Read Less Info
Want to know what your home might be worth? Contact us for a FREE valuation!

Our team is ready to help you sell your home for the highest possible price ASAP

© 2024 Listings courtesy of RealTrac as distributed by MLS GRID. All Rights Reserved.
GET MORE INFORMATION

Partner






