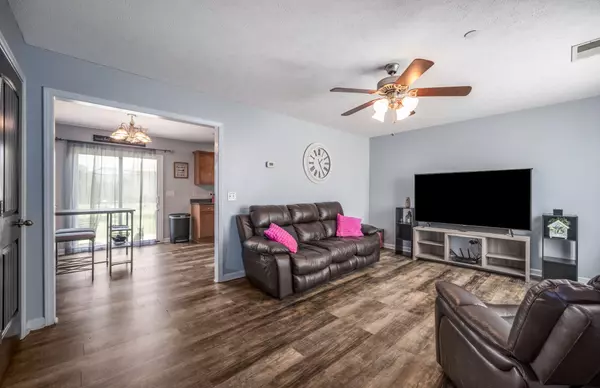$370,000
$365,000
1.4%For more information regarding the value of a property, please contact us for a free consultation.
4 Beds
3 Baths
1,632 SqFt
SOLD DATE : 10/28/2024
Key Details
Sold Price $370,000
Property Type Single Family Home
Sub Type Single Family Residence
Listing Status Sold
Purchase Type For Sale
Square Footage 1,632 sqft
Price per Sqft $226
Subdivision Creeksbend Sec 1 Ph 1
MLS Listing ID 2701025
Sold Date 10/28/24
Bedrooms 4
Full Baths 2
Half Baths 1
HOA Fees $25/mo
HOA Y/N Yes
Year Built 2008
Annual Tax Amount $1,415
Lot Size 0.390 Acres
Acres 0.39
Lot Dimensions 123.09 X 169.04 IRR
Property Description
100% Financing & USDA Eligible! No city taxes! This beautiful country home is located just 10 minutes from shopping, restaurants, parks, schools, and the VA! New vinyl plank flooring was installed in 2024, the home was painted with carpet replaced in 2021, and the roof was replaced in 2020! All stainless appliances await you in the kitchen. You’ll love the spacious primary suite with trey ceiling and two walk-in closets. Having 3 additional bedrooms gives you options such as an at-home office, a guest room, playroom, and more! Another full bathroom, a half bath for guests, and a utility room finish off the inside tour. Outside, enjoy grilling and relaxing on the patio overlooking the huge fenced back yard. Perfect for entertaining, pets, play, and gathering around the fire pit! Living in the Creeksbend community includes access to a walking trail and a picnic pavilion.*The refrigerator, water softener system, shed, and curtain rods all stay with the home.*
Location
State TN
County Rutherford County
Interior
Interior Features Ceiling Fan(s), Pantry, Walk-In Closet(s)
Heating Central, Electric
Cooling Central Air, Electric
Flooring Carpet, Vinyl
Fireplace N
Appliance Dishwasher, Disposal, Microwave, Refrigerator
Exterior
Exterior Feature Garage Door Opener, Storage
Garage Spaces 2.0
Utilities Available Electricity Available, Water Available
Waterfront false
View Y/N false
Roof Type Shingle
Parking Type Attached - Front, Concrete, Driveway
Private Pool false
Building
Lot Description Level
Story 2
Sewer STEP System
Water Public
Structure Type Vinyl Siding
New Construction false
Schools
Elementary Schools Wilson Elementary School
Middle Schools Siegel Middle School
High Schools Siegel High School
Others
Senior Community false
Read Less Info
Want to know what your home might be worth? Contact us for a FREE valuation!

Our team is ready to help you sell your home for the highest possible price ASAP

© 2024 Listings courtesy of RealTrac as distributed by MLS GRID. All Rights Reserved.
GET MORE INFORMATION

Partner






